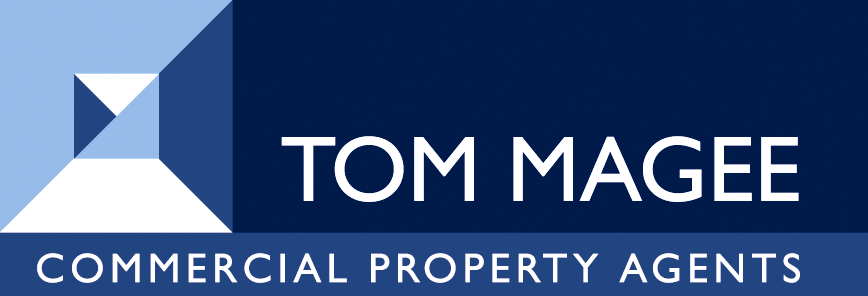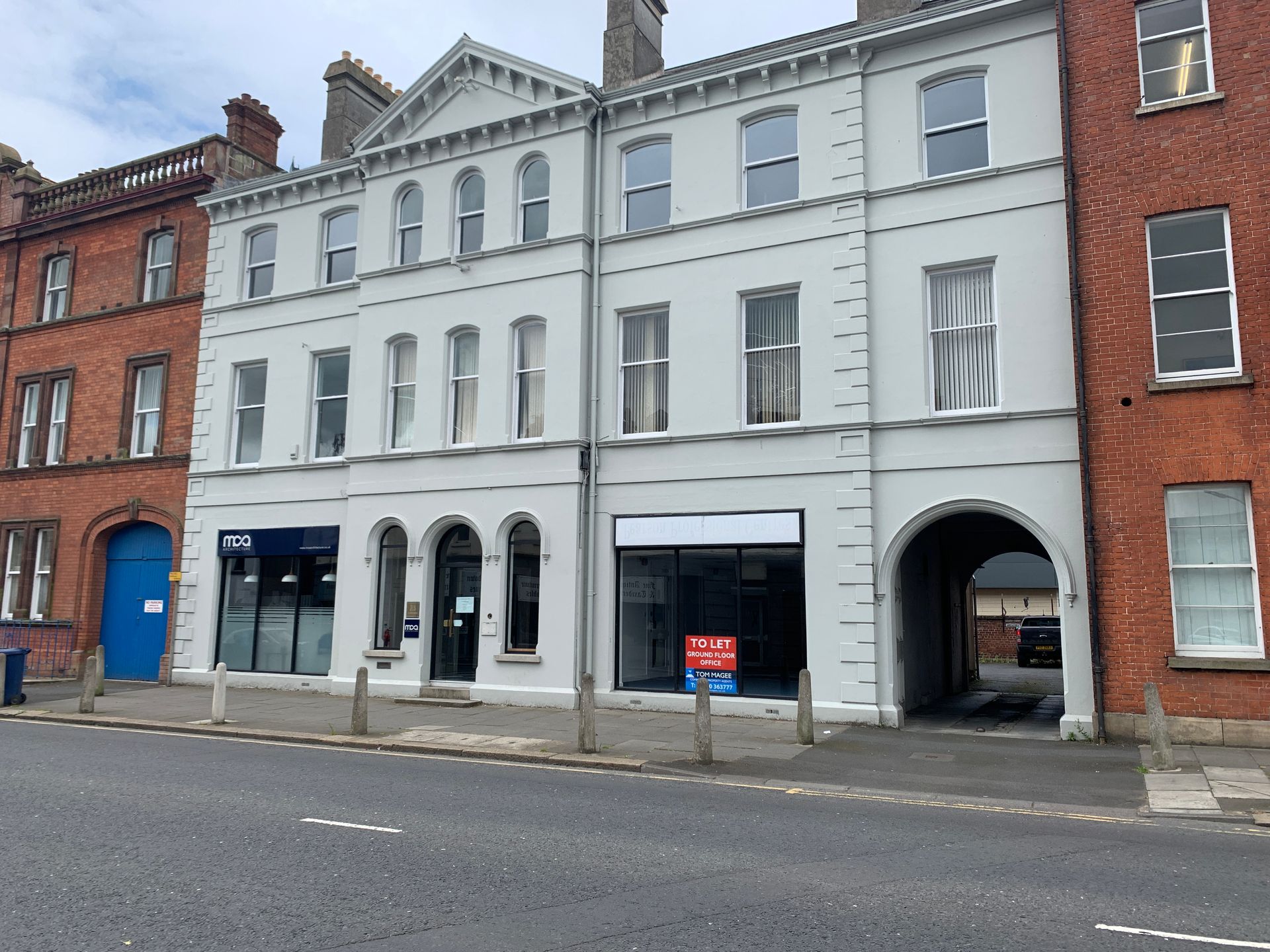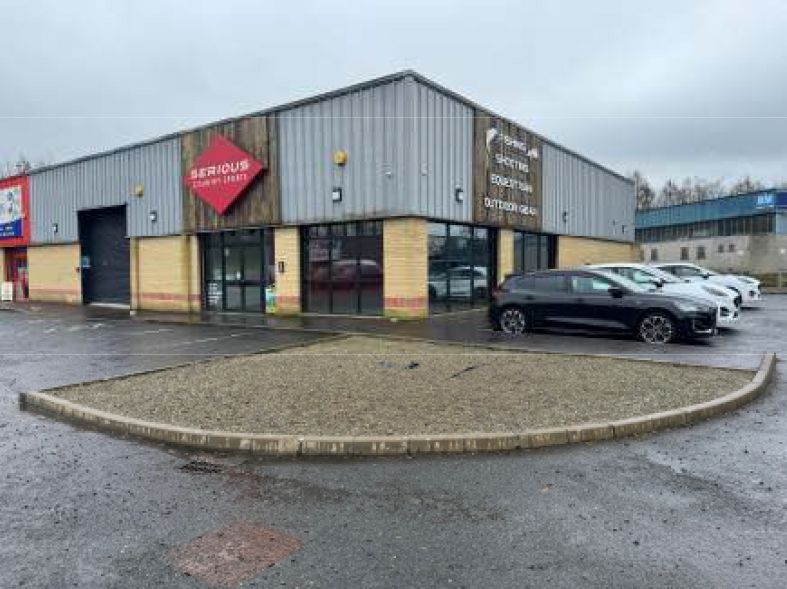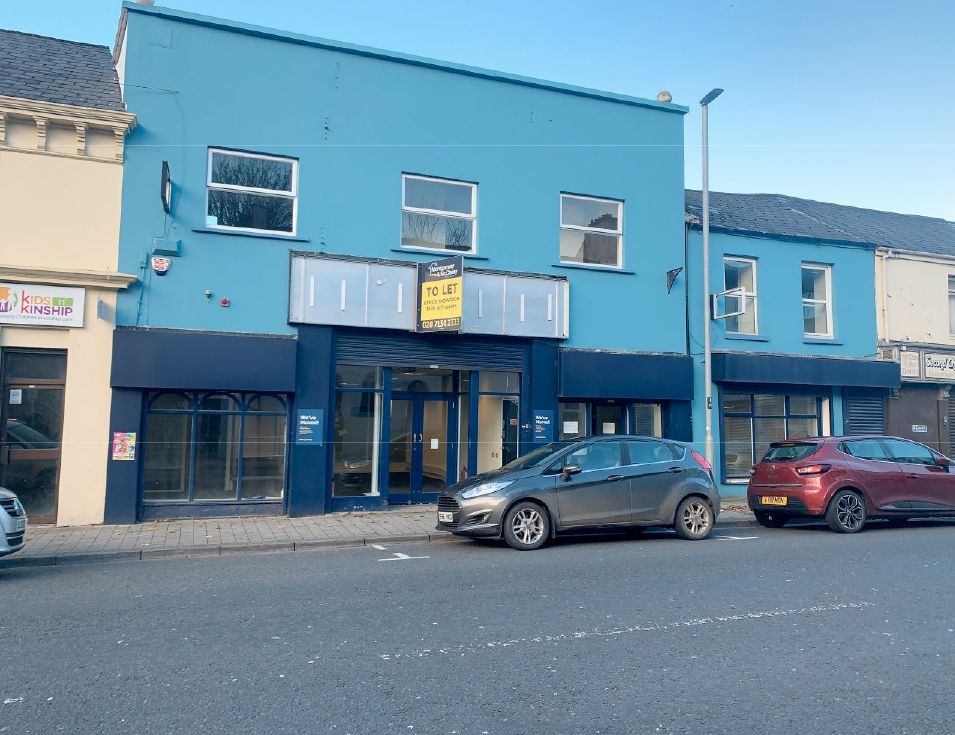Unit 3 Hazelbank Mill, Hazelbank Road Laurencetown, Gilford, BT63 3DS
To Let 4,615 sqft Workshop with Secure Yard Unit 3 Hazelbank Mill, Hazelbank Road Laurencetown, Gilford, BT63 3DS
The Premises are situated just off the main Gilford/Banbridge Road. They consist of clear span floorspace with an eaves height of 18’ approx. and incorporate a mezzanine over part. The unit is served by two roller shutter doors and has a 3 phase power supply. It has its own well fenced stone yard.
The construction is portal frame with part block and part single skin cladding. The roof is metal clad with spray foam insulation under.
ACCOMMODATION
Ground Floor Gross Internal Area 4,615 sqft.
Containing Mezzanine Floor 1,200 sqft.
LEASE PROPOSAL
Term: Five years or multiples thereof incorporating a Rent Review.
Repairs: Full Repairing and refund of Insurance.
Rent: Fifteen Thousand Pounds per annum exclusive of Rates and VAT.
Rateable Value: NAV £11,400 – Estimated Rates payable £6,720.
ENERGY PERFORMANCE CERTIFICATE
This property’s energy rating is D 80.
Full details on request.
VIEWING
By appointment with Agent. Phone Tom Magee 07710 363777.
HAVE A QUESTION?
If you would like to enquire about a property, discuss your needs, or anything else, please get in touch and a friendly advisor will be happy to help.
If you would like to enquire about a property, discuss your needs, or anything else, please get in touch
@2022. All Rights Reserved | Tom Magee Commercial Property Agents



